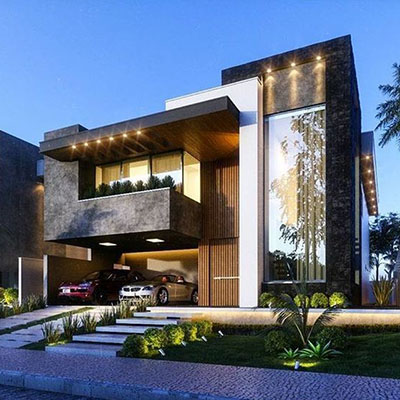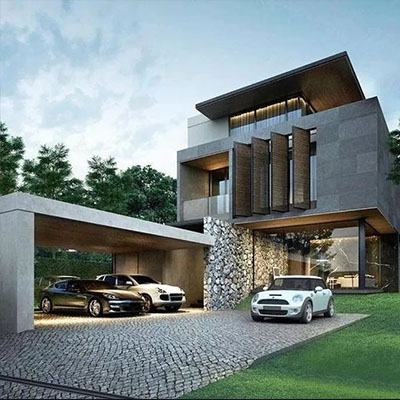Elevation Designing
Elevations are two dimensional facades of building.Our detailed elevation shows the outline of a building, openings such as doors and windows, roofing, projections, level datum such as decks, porches and steps, exterior wall and roof finish.
Our exterior helps in being a part of a survey of existing buildings, communicating construction information, an application for permission, communicating interior and exterior designs options along with sales and marketing.



