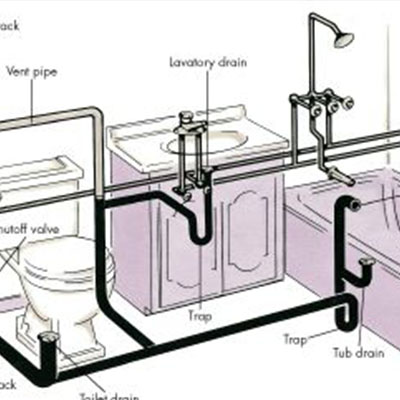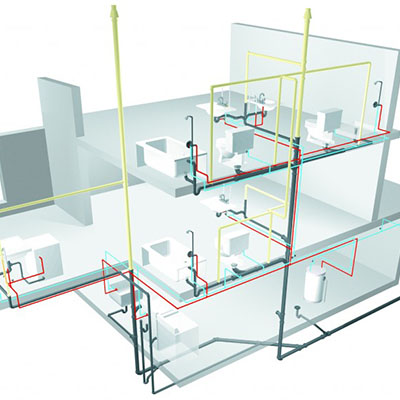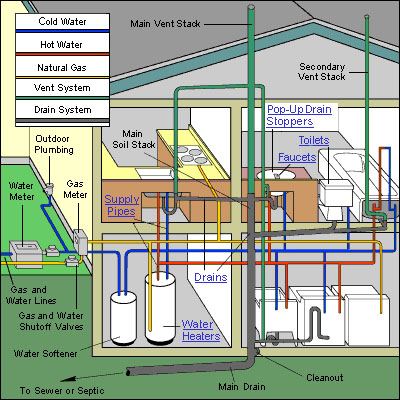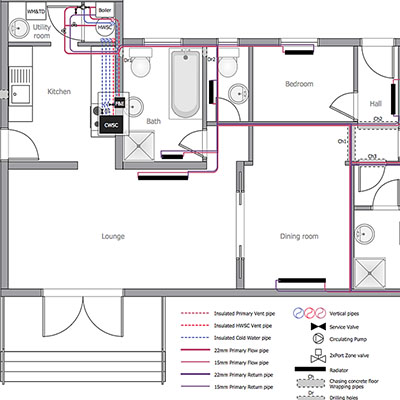Plumbing services
Our plumbing drawing provides visual representation and information relating to a plumbing system. It conveys engineering design to plumbers or other workers who helps or installs plumbing systems.Our plumbing drawing shows clearly the location of fixtures, sanitary ware, pipe works, valves etc and illustrates how freshwater is to be supplied into a building and wastewater to be removed.
Drainage pipes will be illustrated with the grade or slope indication including manholes. A manhole schedule will detail the name, invert level, cover level and depth. Plumbing can also be detailed as a shop drawing, in which the pre-fabricated components are shown in terms of how they will be connected and interlinked. Plumbing refers to any system that allows the movement of fluids, typically involving pipes, valves, plumbing fixtures, tanks and other apparatus.




