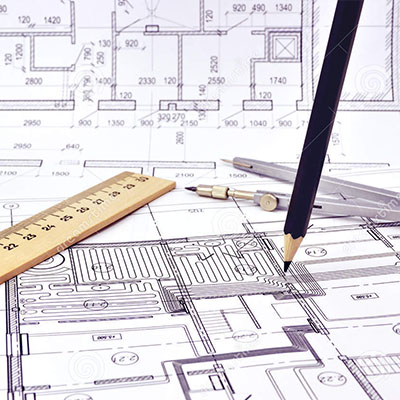Floor plans
We provide floor plans for construction often associated with other drawings, schedules and specifications in terms of layout, fitting, furniture and so on which will be more useful and instructive for the project.For Complex Spaces, Separate drawings will be prepared for different trades such as electrical and lighting drawings, plumbing drawing etc.
In our floor plans, rooms will be clearly labelled with block lettering and appropriate symbols are added for electrical appliances, fixed furnitures, building services etc.
Our floor plans include notional furniture to help gange the likely size of circulation spaces.



